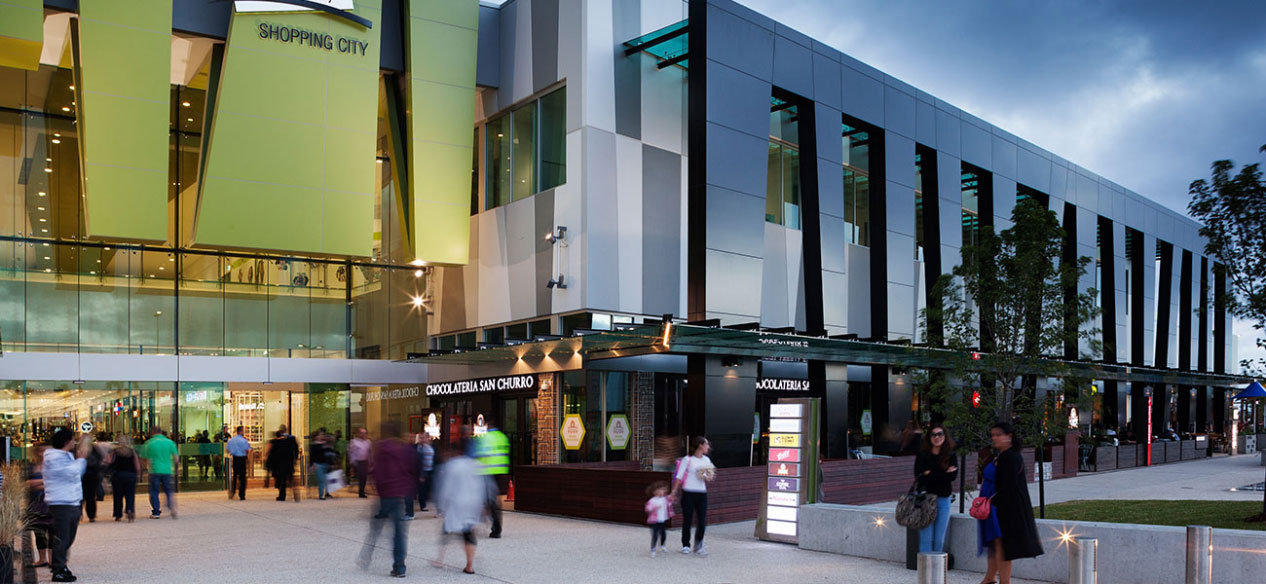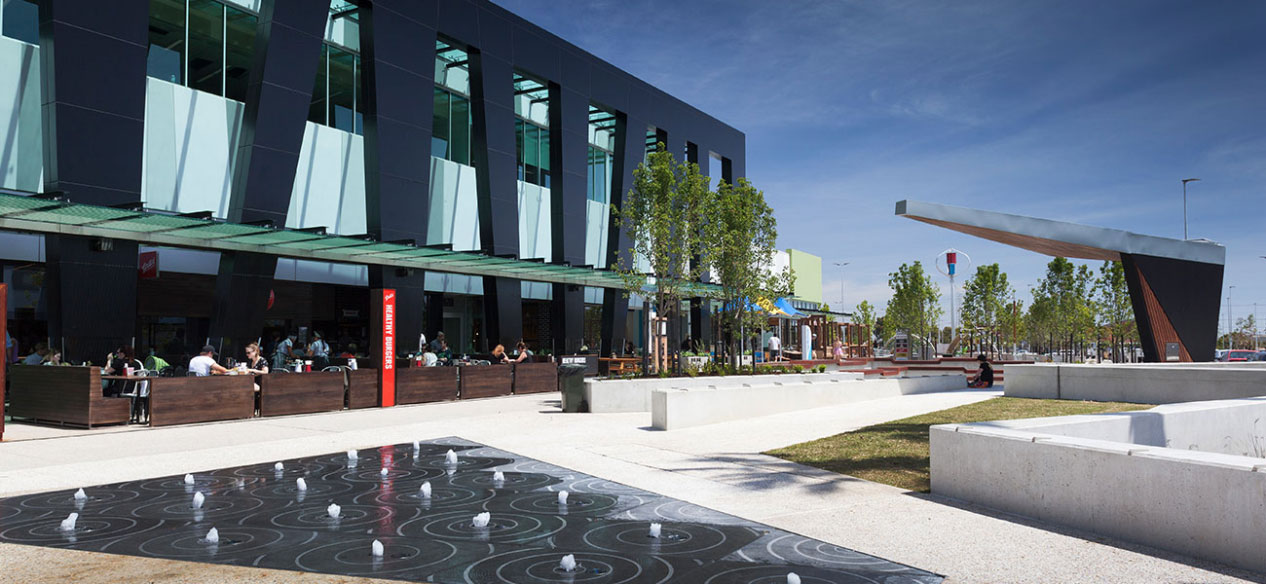Gateways Shopping Centre
网关购物中心
As a part of the stage 3 redevelopment of the shopping centre, PLAN E’s brief was to create an entry promenade and surrounding family friendly streetscape to provide a focal point of the precinct. The design of the main entrance was left largely uncluttered and open to provide maximum pedestrian accessibility. The space features an integrated water feature and playground allowing for a comfortable, family friendly environment.
作为购物中心第三阶段重建的一部分,E计划的概要是创建一个入口步道并与周围的住宅街道景观相协调,以建立该区域的中心点。主入口的设计在很大程度上保持整洁和开放,以达到行人可及的最大化。这个空间的特点是综合的水景和操场,营造舒适、如家般的环境。
Organic-shaped raised planting beds along the street front act as a soft contrast to the architectural expression of the main building facade, whilst the strong formal geometry of the paving and sculptural performance space responds to the architecture.
街道前面的有机种植带与主楼立面的建筑形式形成了柔和的对比,而铺设装饰和雕塑空间坚固得几何形式则表现了建筑。





本文译自出 plane.com.au/, 转载请注明出处!

自1980年以来,约翰一直在澳大利亚和海外做景观设计师。John的工作经验包括私人和政府部门广泛的景观建筑项目,特别是与土地开发部门有关的景观规划和设计,包括城市设计、新城镇发展和环境修复项目。2013年,约翰成为景观设计师协会的会员,他的职业声誉得到了认可。