Whitfords City Shopping Centre
美国华福城市购物中心
As part of the Stage 1 Redevelopment of the Whitfords City Shopping Centre, PLAN E was engaged by the Scentre Group to work in collaboration with their creative team to create a mixed use dining and entertainment precinct (ELP) within the shopping centre complex.
作为美国华福城市购物中心第1阶段重建的一部分,E计划被创意团队相中,合力在购物中心内创造一个混合使用的餐饮和娱乐场所。
The precinct now hosts a stunning central courtyard space which boasts a range of relaxed seating arrangements, tiered raised garden beds, a performance stage, integrated water features and an imaginative play space. The brief was to provide a range of features that all age groups could enjoy and relax within. A key feature of the precinct is the large greenwall set a floor above the ELP, that provides a lush green atmosphere to the precinct and softens the building facade. The space is enclosed by various food and beverage vendors offering patrons a wide range of dining opportunities within a relaxed atmosphere.
该管理区现拥有一个令人惊叹的中央庭院空间,拥有一系列悠闲的座位设置、分层的花园床,、一个表演舞台、综合水景和一个充满想象力的游戏空间。计划概要是提供一系列的特征,让所有年龄层次的人都能在里面享受和放松。这个区域的一个关键特征是在ELP之上设置了一层楼为巨大的绿墙,它为园区提供了一种郁郁葱葱的氛围,并让建筑立面变得柔和。空间里开设了各种各样食品和饮料的供应店,在轻松的气氛中为顾客提供多样的用餐机会。

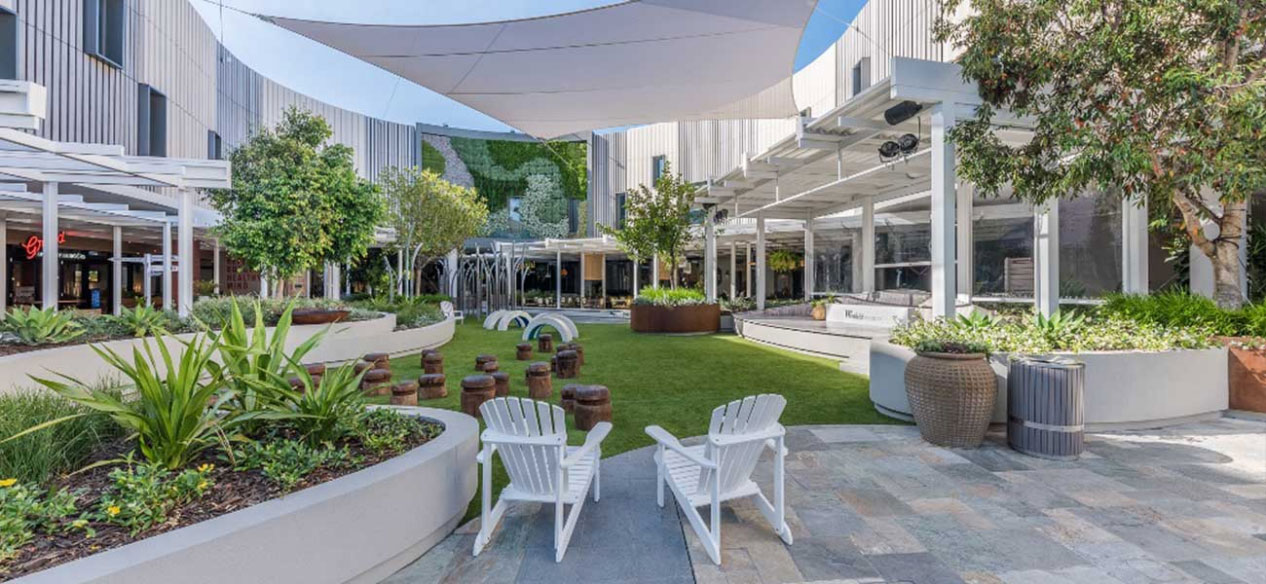
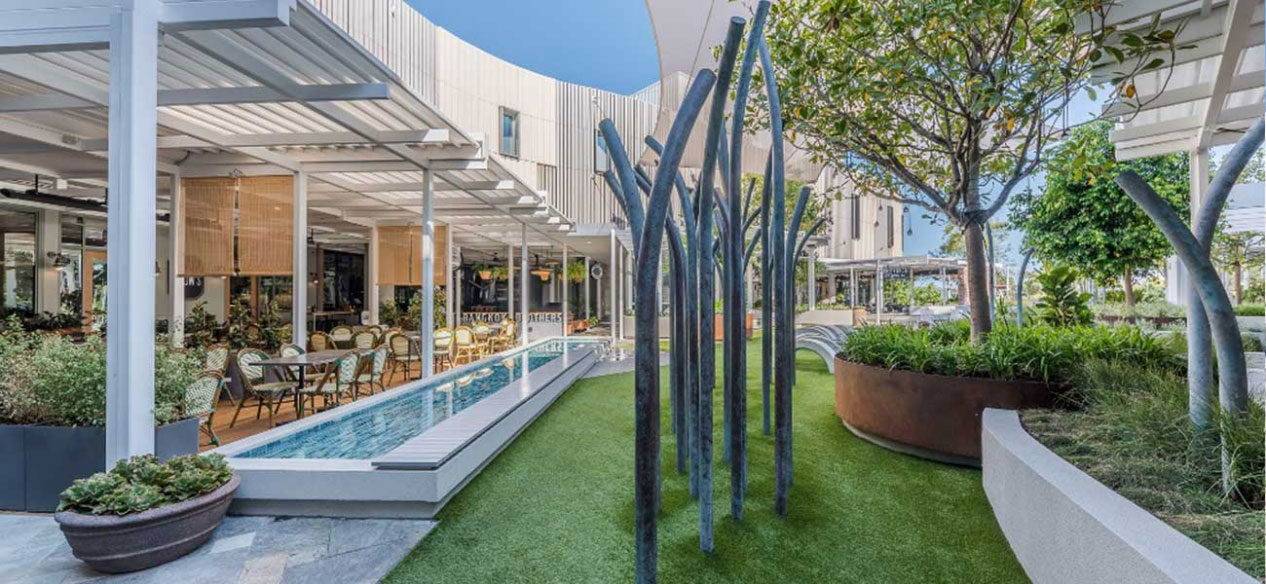
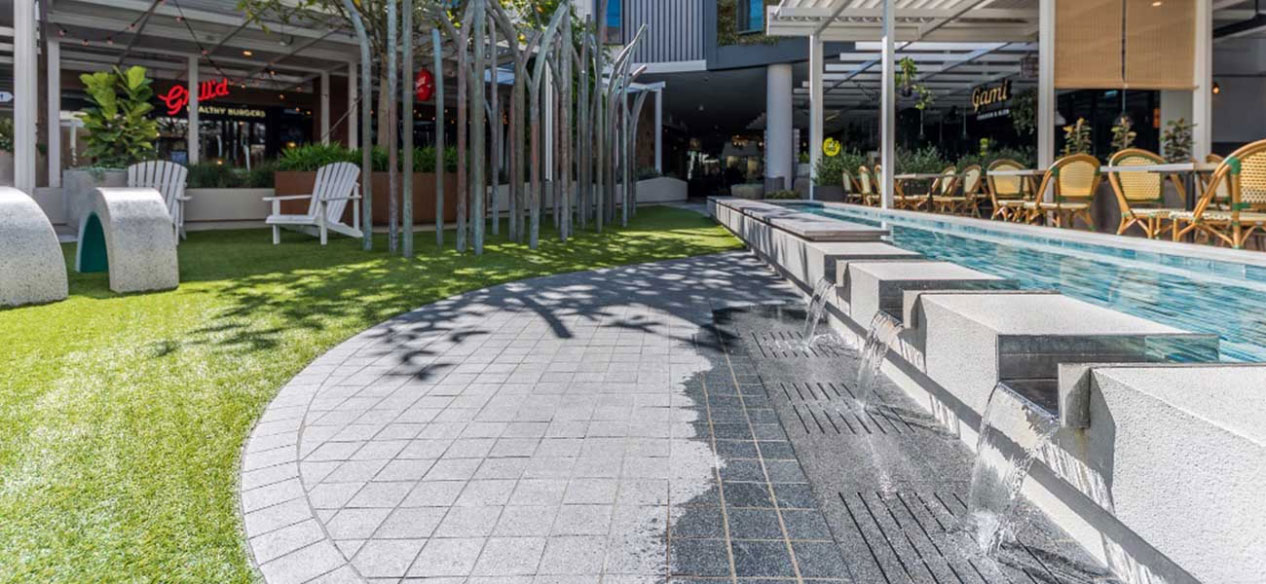
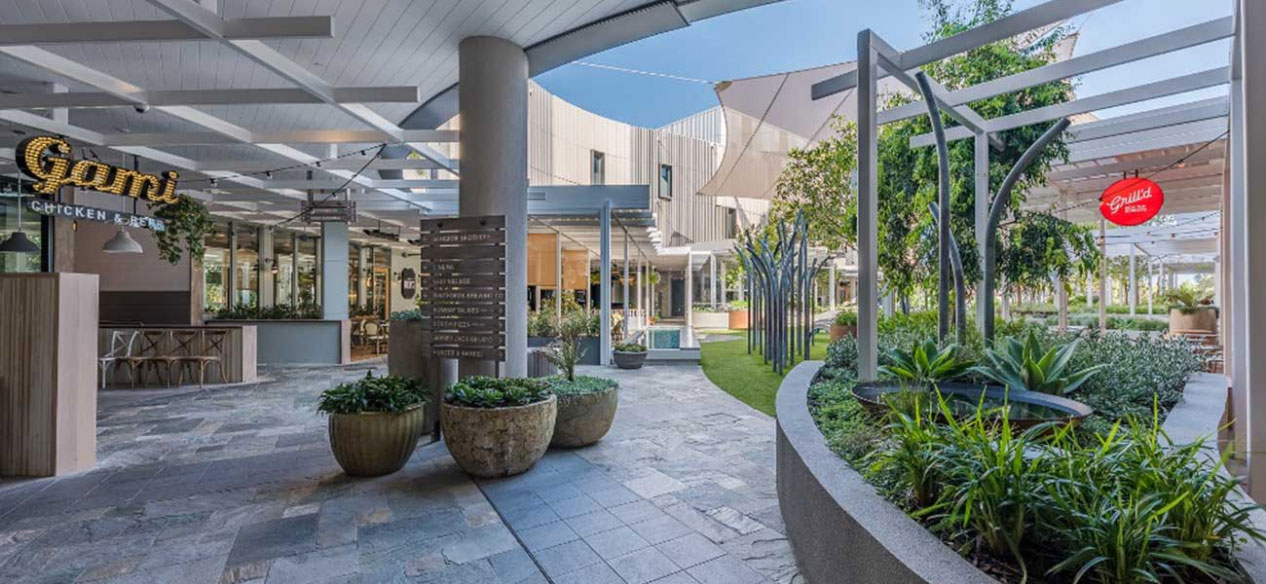
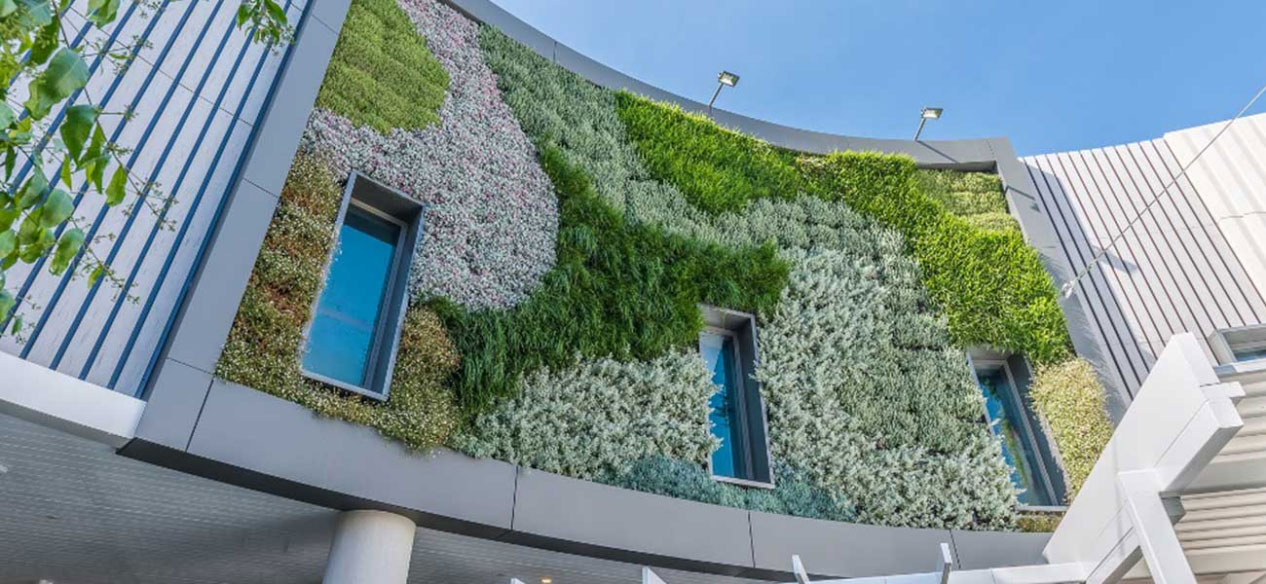
本文译自出 plane.com.au/, 转载请注明出处!
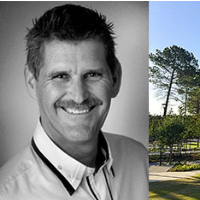
自1980年以来,约翰一直在澳大利亚和海外做景观设计师。John的工作经验包括私人和政府部门广泛的景观建筑项目,特别是与土地开发部门有关的景观规划和设计,包括城市设计、新城镇发展和环境修复项目。2013年,约翰成为景观设计师协会的会员,他的职业声誉得到了认可。