Plaza del Sol Family Housing
480 Valencia Street, San Francisco, California
德尔索尔家庭住宅
加州圣弗朗西斯科瓦伦西亚街480号
This 59-unit housing project consists of three and four levels of housing and landscaped courtyards over underground parking. The design focus for this residential complex was to create a fully-functioning environment for the development of family and community. An innovative collaboration between two non-profit groups, Centro Del Pueblo and Mission Housing Development Corporation, the project has helped to revitalize a fragile block in the Mission District of San Francisco.
这个拥有59个单元的住宅项目除了停车场还包括三、四层的住宅和景观庭院。这个住宅小区的设计重点是为家庭和社区的发展创造一个健全运作的环境。两个非营利组织Centro Del Pueblo和Mission Housing Development Corporation进行了一项创新合作,该项目振兴了旧金山使命区的一个老旧街区。
A sequence of outdoor courts contains a variety of children’s play areas. Facilities include a day care center with adjacent outdoor play and recreation areas, which were designed for the needs of older children and teens. The images of the Serpent, the Jaguar, the Flower, and the Hummingbird thematically distinguish the design of the courts. Outdoor gathering areas are provided to encourage community spirit and living, and are enhanced by the presence of colorful paving and fragrant and colorful vegetation.
一系列的户外场地包括各种儿童游乐场所。设施包括一个日托中心和位于邻近的户外玩耍和娱乐场所,这些区域是因老年人和青少年的需要而设计的。蛇的形象、美洲虎、花和蜂鸟在主题上区分了每个区域的设计。设计还提供了户外聚会场所,采用了色彩斑斓的铺路材料以及丰富多彩的植被来进行强化,以鼓励社区人民的精神和生活。
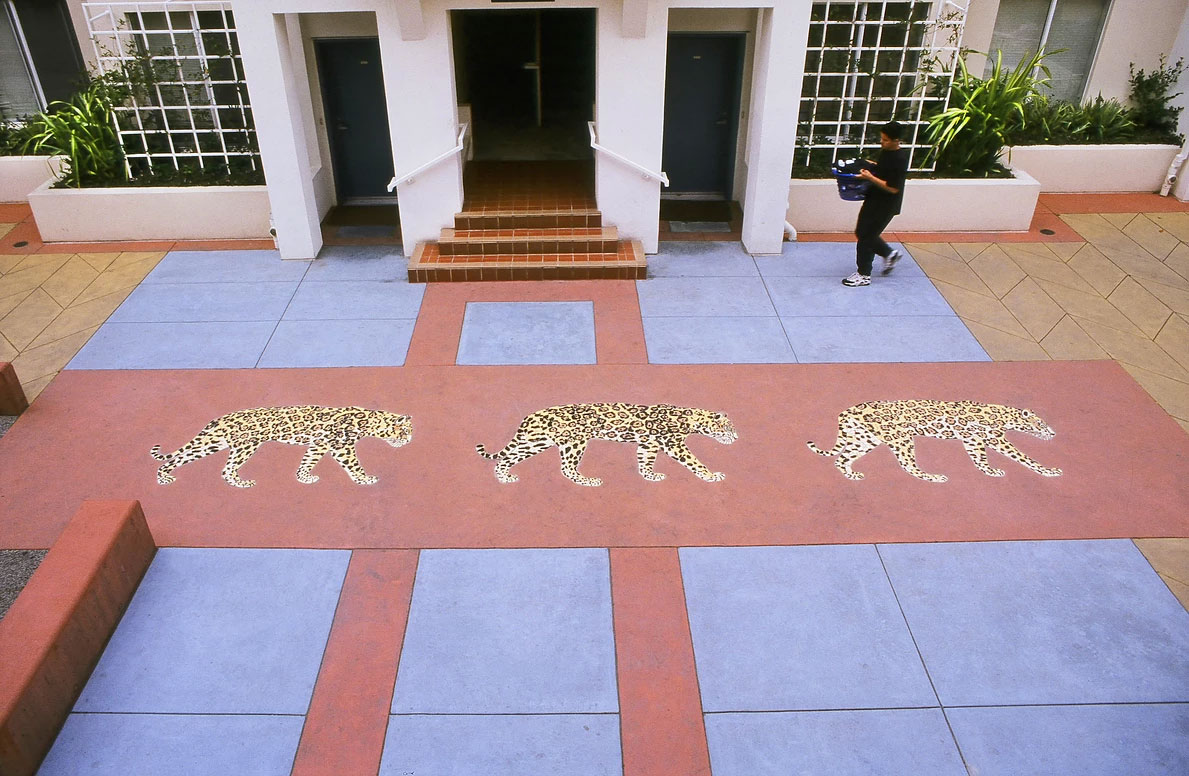
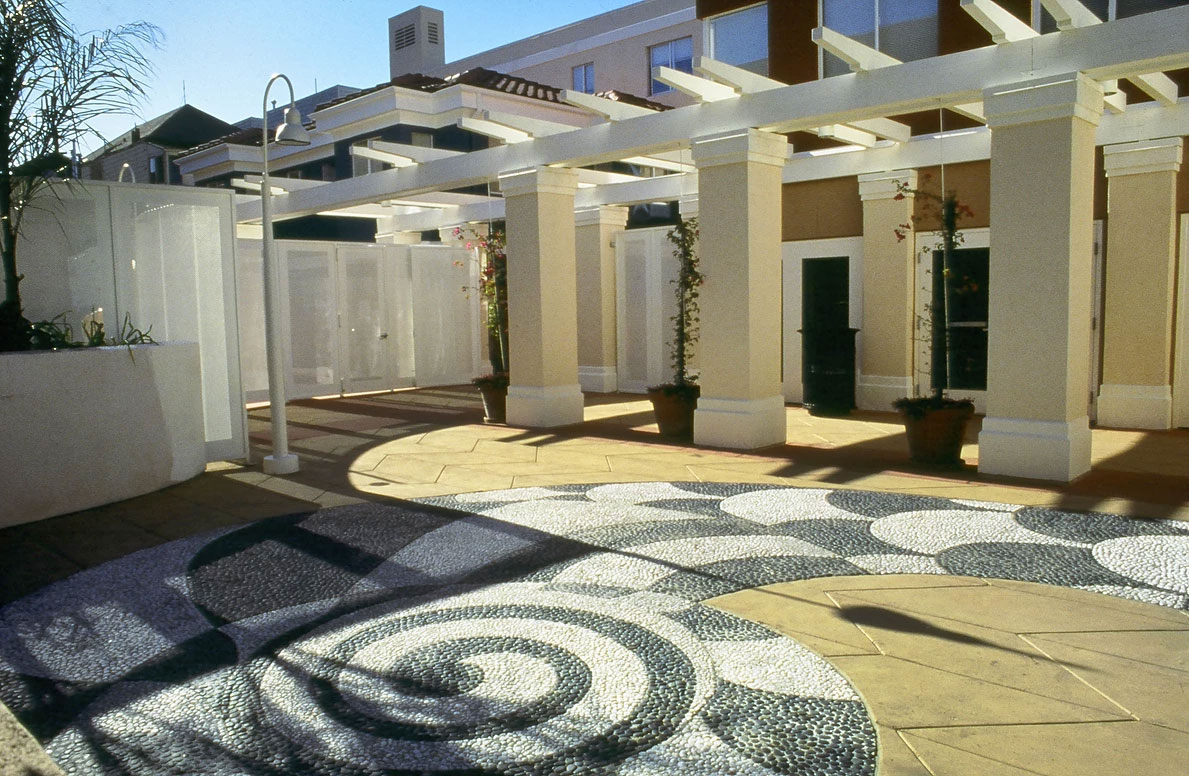

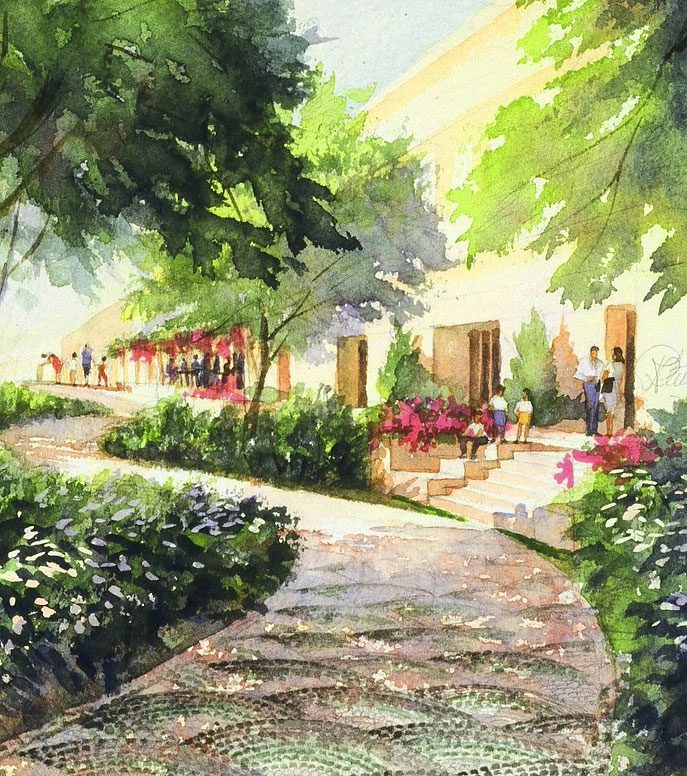
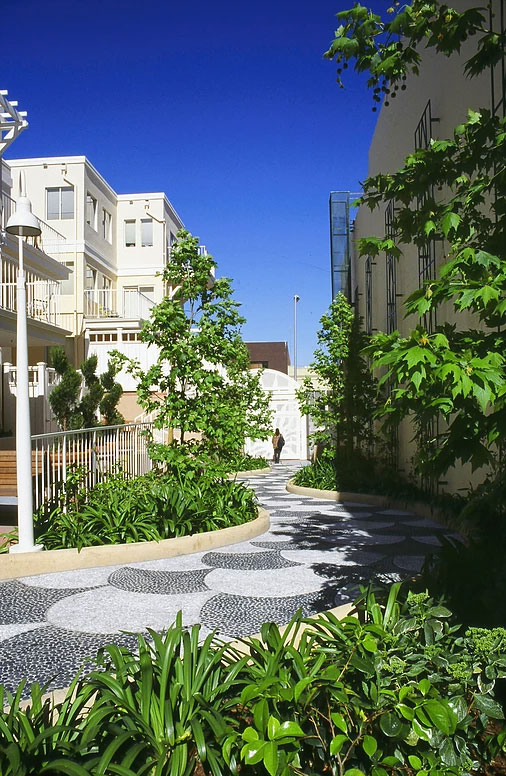
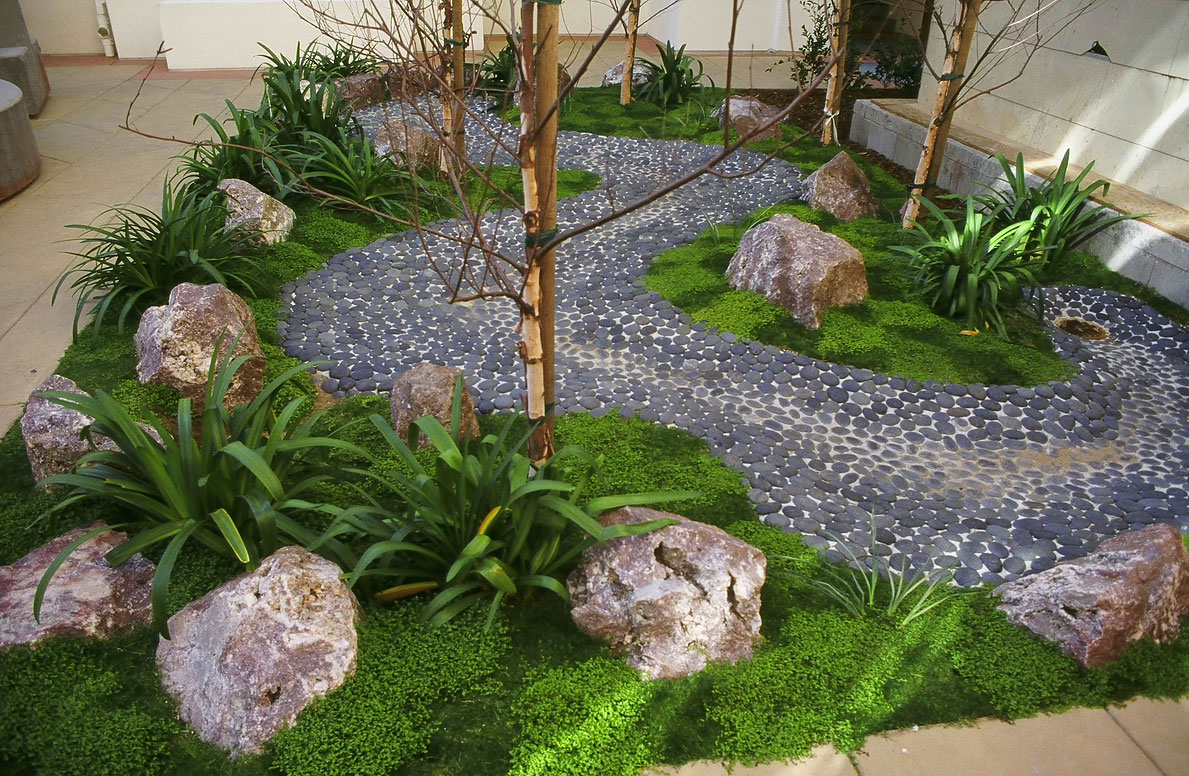
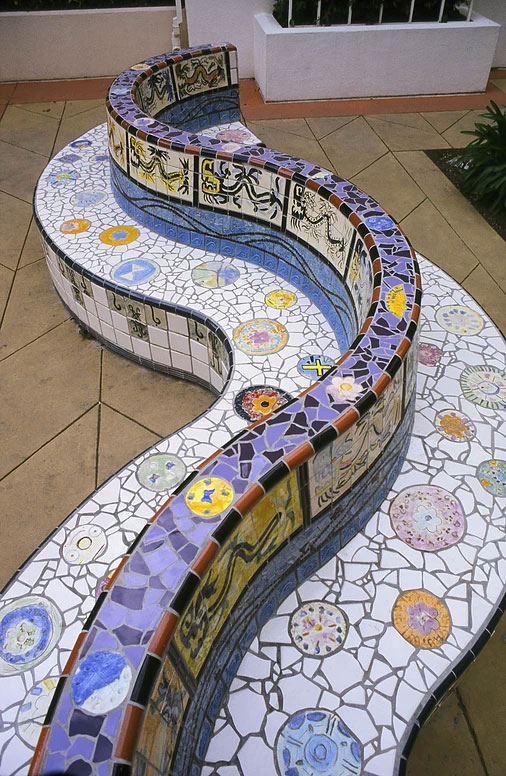
本文译自出 abava.com/, 转载请注明出处!

埃里克阿尼森是旧金山安东尼娅巴瓦(Antonia Bava)景观设计公司的景观设计师。他第一次接触到SUAS的应用,同时在艺术大学(Academy of Art University)学习无人机摄影课程,专注于使用无人机技术拍摄视频和电影的能力。阿尼森很快意识到,无人机有一种独特的能力,可以给设计师一个新的视角来研究和记录土地,从而改善景观建筑领域。
阿尼森从便开始将无人机融入到Antonia Bava景观设计公司的工作流程中,从目前项目的现场分析、文件到航空摄影,再到建筑项目的营销。他的目标是站在在技术的前沿,并在设计工作流程中尝试使用3D扫描和3D打印。
阿内森还获得了美国景观设计师协会奖,他的概念设计运用在加州希尔兹堡的一个河边修复项目。阿内森使用无人机绘图和摄影来分析场地,并在生成设计效果图之前和之后进行创造。
阿内森是艺术学院帕特里克·伊根教授的学生。