使命湾阿瓦隆二期
旧金山,加利福尼亚
Avalon Mission Bay II is a major housing component of the Mission Bay North Redevelopment Area. Located at King, Berry, and Fourth Streets, the project features a total of 313 market rate residential housing units, including townhouses and a both mid-rise and high-rise towers.
使命湾阿瓦隆二期是北使命湾开发地区的主要房屋组成部分。该项目位于拜里国王第四街,共有313个外售的住宅单元,包括联排别墅和中高层以及高层建筑。
The central focus of the project is a generous open court of 11,000 square feet on the fourth level. The court provides garden views from the units, as well as outdoor settings to accommodate the leisure activities of the building’s residents. Within settings of lush plantings and colorful paving design, the court offers an outdoor kitchen, lobby area, sauna, semi-private courts for the adjacent building units and views of the Mission Bay South.
该项目的核心是位于第四层的1.1万平方英尺的开阔场地。地产商为单元住户提供花园景观,以及室外的设施以便利居民的休闲活动。环境里有苍翠的植被和色彩斑斓的铺路设计,地产商为邻近的建筑单元观赏海湾南部的景致提供了室外厨房、大堂、桑拿浴、半私人的庭院。
An on-structure entry court serves both as an auto court and as a major pedestrian entrance. Lushly planted with trees and vines, this entry court provides a green transition between King and Berry Streets through a glass lobby pavilion. In addition to the larger landscape courtyards, the mid-rise building also features, on the seventh level, two-2,000 square foot planted terraces which provide sweeping views of the Mission Bay area of San Francisco.
地产的入口架构既可以作为汽车场地,也是一个主要的行人入口。这个入口的庭院里长满了树木和藤蔓,穿过一个玻璃大厅,在国王街和拜里街之间形成了一处绿意盎然的过渡。除了更宽广的景观庭院之外,中高层建筑也有7层,2 -2万平方英尺的植被阶梯,可以俯瞰旧金山的使命海湾地区。
ABLA was responsible for site development and landscape design for all outdoor areas. Work included hardscape and softscape design and development: hardscape, planter wall layout and design, planting design, grading and detailing for all site and landscape features. The design process involved extensive collaboration with the San Francisco Redevelopment Agency. ABLA recently provided design services for the renovation of the fourth level court to add a barbecue, new tile paving and a fire feature。
ABLA负责所有户外区域的场地开发和景观设计。工作包括:硬景观和软景观设计和发展:硬景观如种植墙布局和设计、种植设计、阶梯以及详细介绍所有的场地和景观特色。设计过程涉及与旧金山重建机构的广泛合作。ABLA最近为建筑第四层的翻新提供了设计服务,增加了烧烤场地、新的瓷砖铺设以防火特性。
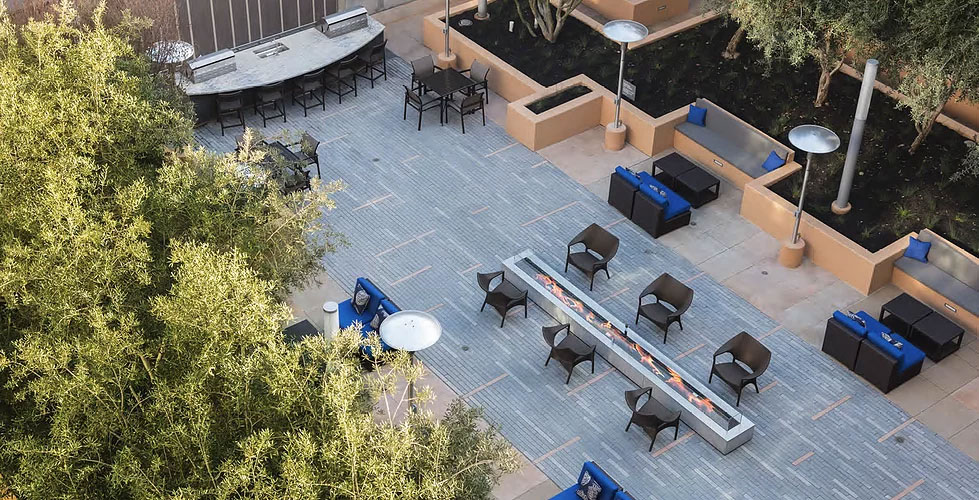
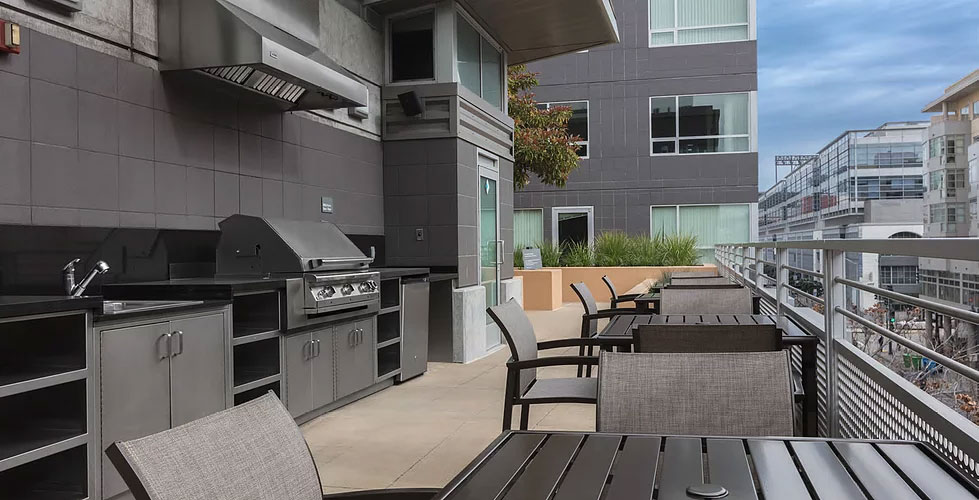
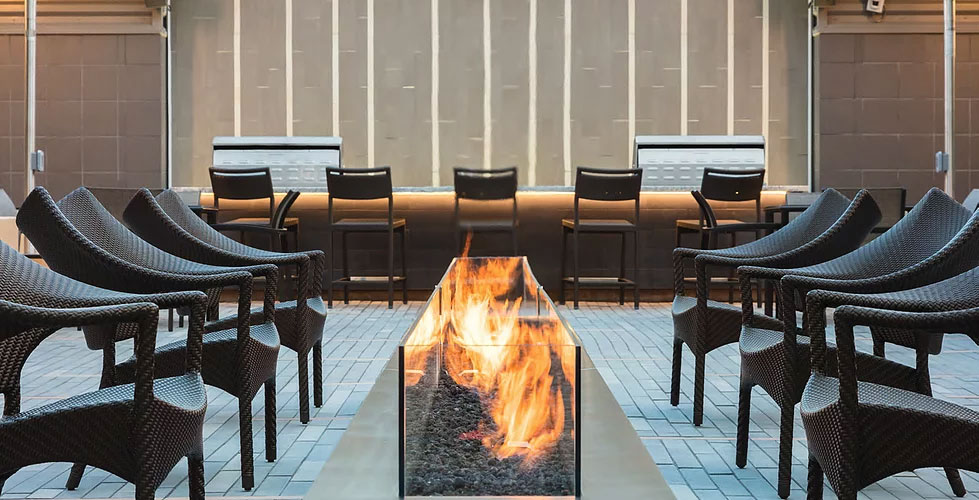

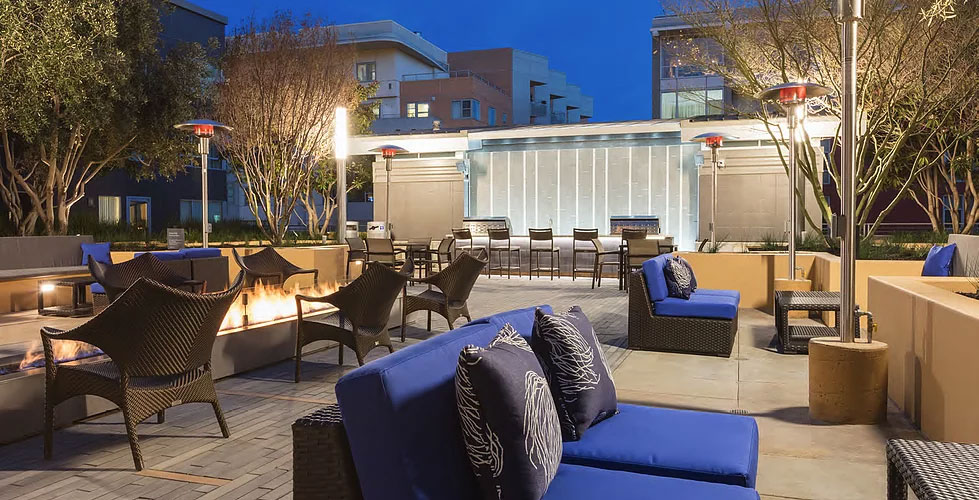
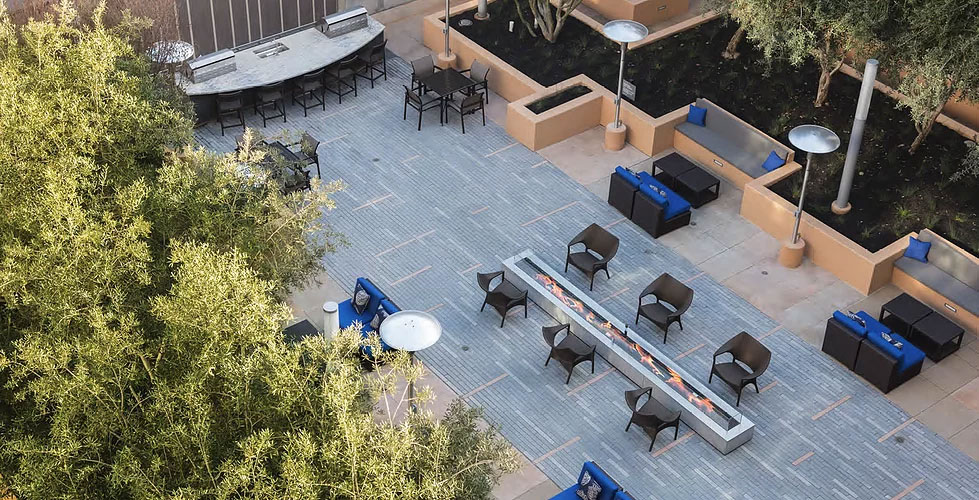
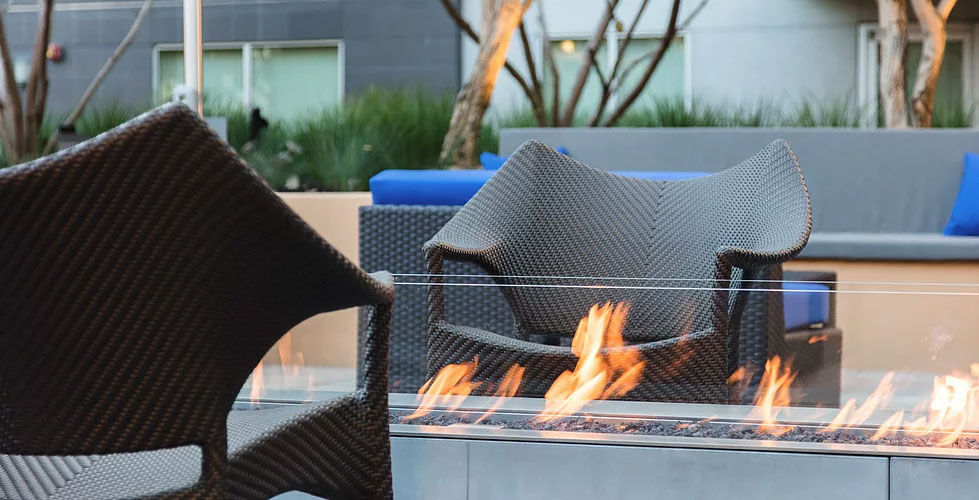
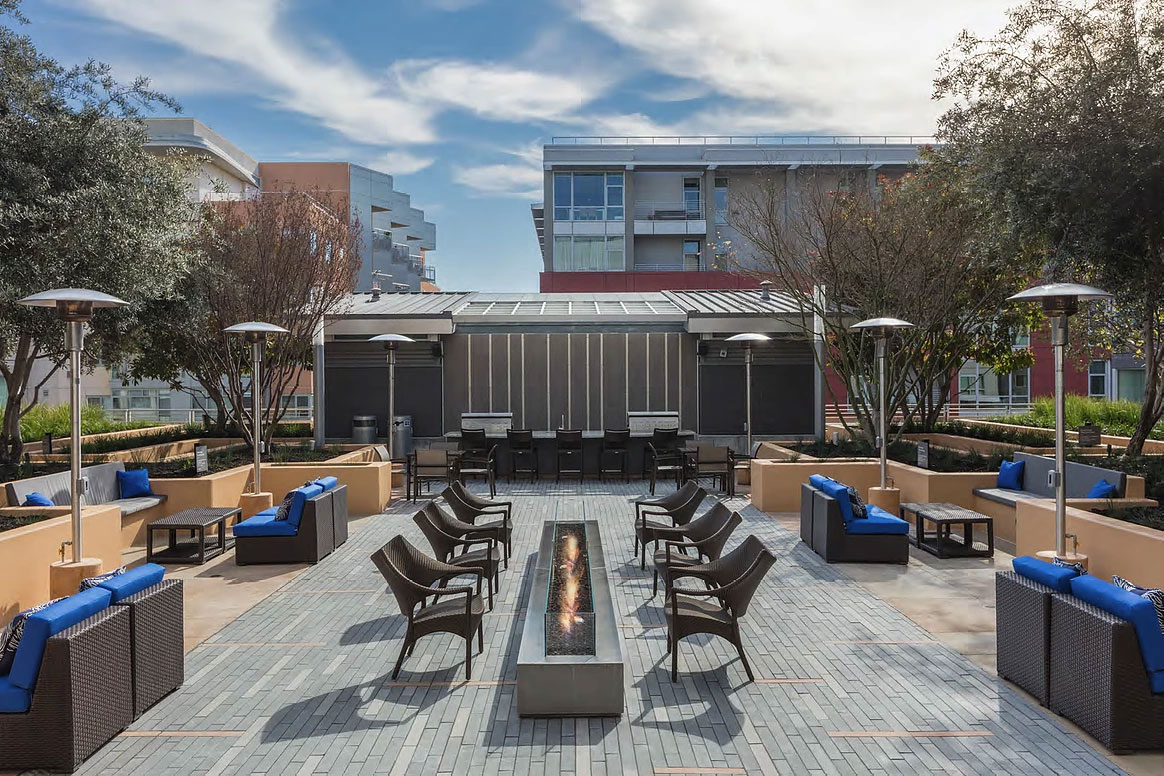
本文译自出 abava.com/, 转载请注明出处!

埃里克阿尼森是旧金山安东尼娅巴瓦(Antonia Bava)景观设计公司的景观设计师。他第一次接触到SUAS的应用,同时在艺术大学(Academy of Art University)学习无人机摄影课程,专注于使用无人机技术拍摄视频和电影的能力。阿尼森很快意识到,无人机有一种独特的能力,可以给设计师一个新的视角来研究和记录土地,从而改善景观建筑领域。
阿尼森从便开始将无人机融入到Antonia Bava景观设计公司的工作流程中,从目前项目的现场分析、文件到航空摄影,再到建筑项目的营销。他的目标是站在在技术的前沿,并在设计工作流程中尝试使用3D扫描和3D打印。
阿内森还获得了美国景观设计师协会奖,他的概念设计运用在加州希尔兹堡的一个河边修复项目。阿内森使用无人机绘图和摄影来分析场地,并在生成设计效果图之前和之后进行创造。
阿内森是艺术学院帕特里克·伊根教授的学生。