Little Glass House
小玻璃房子
his 1950's ranch house, reinvented by architect Nick Noyes of San Francisco was located in the foothills of the Santa Barbara Riviera. Being recent transplants from Connecticut and avid gardeners, the clients fell in love with the Santa Barbara climate and the extensive plant palette they noticed throughout the area, but found the multitude of options overwhelming. In a climate that can grow nearly everything well, where does one place limits .The client had stressed they wanted something that spoke to their east coast roots but also gave a California feel and took advantage of the views of the Santa Ynez mountains
其建于1950年的牧场住宅,由建筑师尼克·诺伊斯(Nick Noyes)改造,位于圣芭芭拉·里维埃拉(Santa Barbara Riviera)的丘陵地带。由于最近来自康涅狄格和狂热的园艺爱好者的移植,客户们爱上了圣巴巴拉的气候以及当地植被的色调,同时也发现了大量的选择。能孕育万物的风土气候,也会有受到限制的地方。客户强调他们想要创造一些能体现东海岸的本土特色,但同时也要有加利福尼亚的感觉,融入圣伊内斯山脉的景致元素。
In order to provide the client with an east meets west Santa Barbara retreat we had to first create a larger patio area which complimented the architecture. Existing retaining walls influenced the decision to expand the usable space of the site by shifting these walls further towards the property line. A conversation began to occur between the architecture and outdoor space when reflecting the linear framing of the home with a softened hardscape patio. The lawn was incorporated into the design as a request by the client as it reminded them of their home in Connecticut; patio pavers were merged into it for a seamless feel.
为了给客户建造一个融合东西方的圣芭芭拉别墅,我们首先要设计一个更大的露台以彰显建筑。对于现有的挡土墙,通过将这些墙进一步向地物线移动,以扩大该场地的可用空间。对建筑和室外空间之间的设计进行一番讨论,这反映了房屋的线性结构,并带有一个软化的硬式庭院。在设计中,草坪是客户要求加入设计的,因为其让他们想起了他们在康涅狄格州的家;草坪与院子里的铺设材料融合在一起,形成了一种天衣无缝的感觉。
This project aimed to fuse a connection between clean midcentury modern architecture and the rugged California landscape through the use of natural design elements. A deck was added off the guest bedroom and office where a secluded redwood hot tub was integrated for that ultimate spa feel. Santa Barbara sandstone was used throughout the site for the fire pit and accent pieces to tie back to the natural geology of the area.
这个项目旨在通过使用自然的设计元素,将干净的中世纪现代建筑与崎岖的加州景观结合起来。在客房和办公室里增加了一层露台,在那里,一个幽静的红木热水浴缸被整合到极致的温泉体验中。圣芭芭拉砂岩成为了火坑的元素,以强调突出该地区的自然地质。
Another challenge of the site was finding a way to preserve mountain views for the client and their neighbors while also creating a private atmosphere. This was accomplished using a staggered planting of Mexican weeping bamboo which expanded on the existing stand of timber bamboo.
该处的另一个挑战是找到一种为客户以及他们的邻居保留山景的方法,同时也营造一个私人的氛围。这采用了交错种植墨西哥垂竹的方法,在现有的木材竹林上种植。
Finally, the site was tied together using a rich plant palette which included Agave attenuata ‘Nova’, mixed succulents, evergreen Miscanthus, and a Mediterranean palette indicative of the surrounding area. As if this weren’t enough, a secret vegetable garden placed in large galvanized feed troughs hides behind the rosemary hedge providing year round fruits and vegetables for the family.
最后,这里也使用了丰富的植物色调,其中包括龙舌兰属的“新星”,混合的多肉植物、常绿的芒属植物,以及周围区域凸显的地中海色调。好像这还不够,一个秘密的蔬菜园藏匿在巨大的锌饲料槽里,隐藏在一片迷迭香的后面,为家庭提供全年的水果和蔬菜。
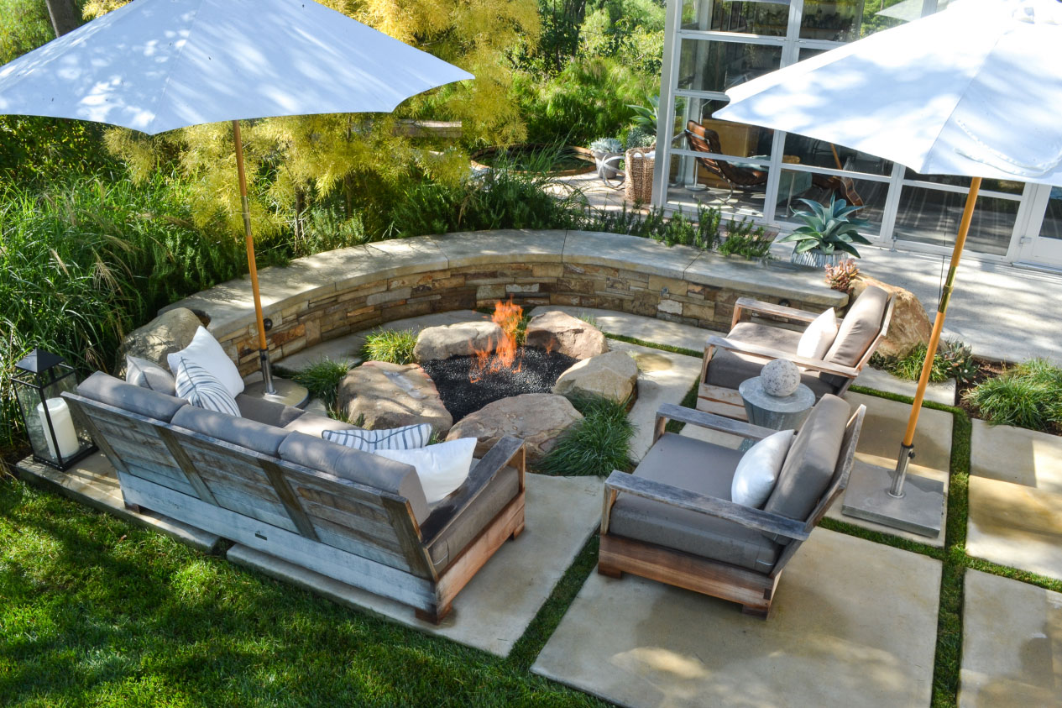
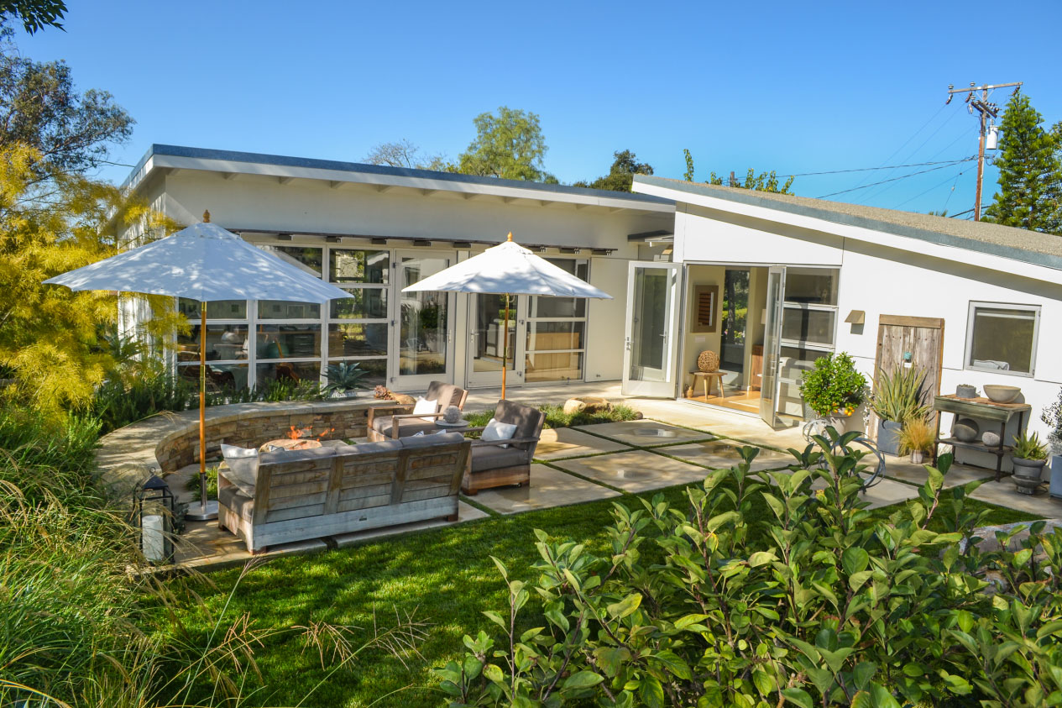
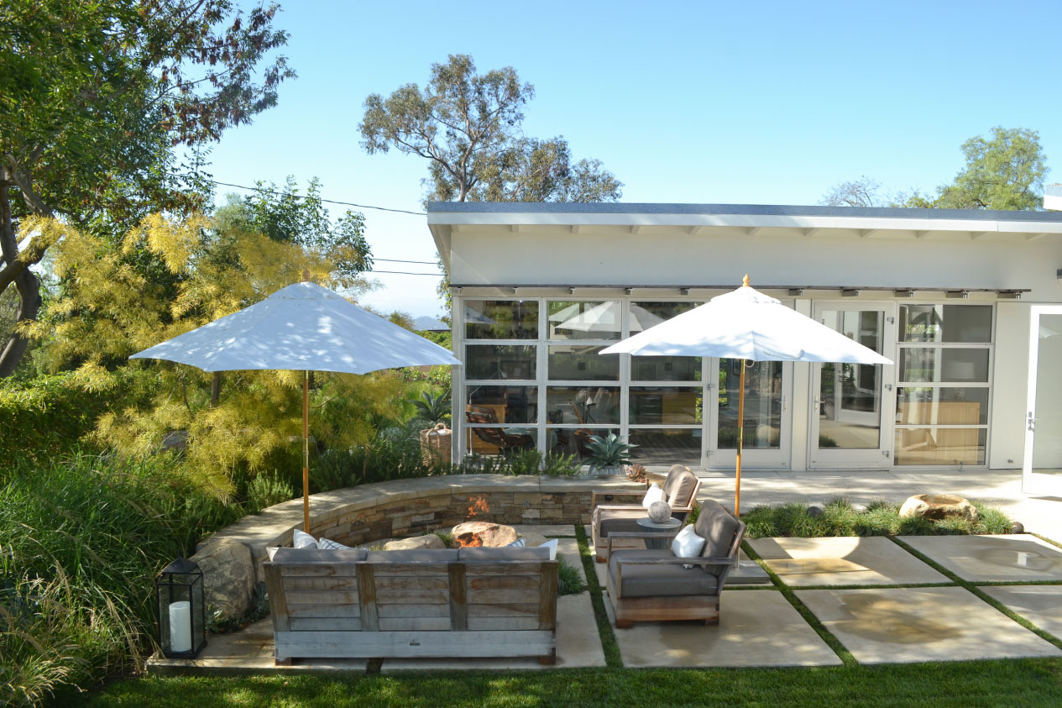


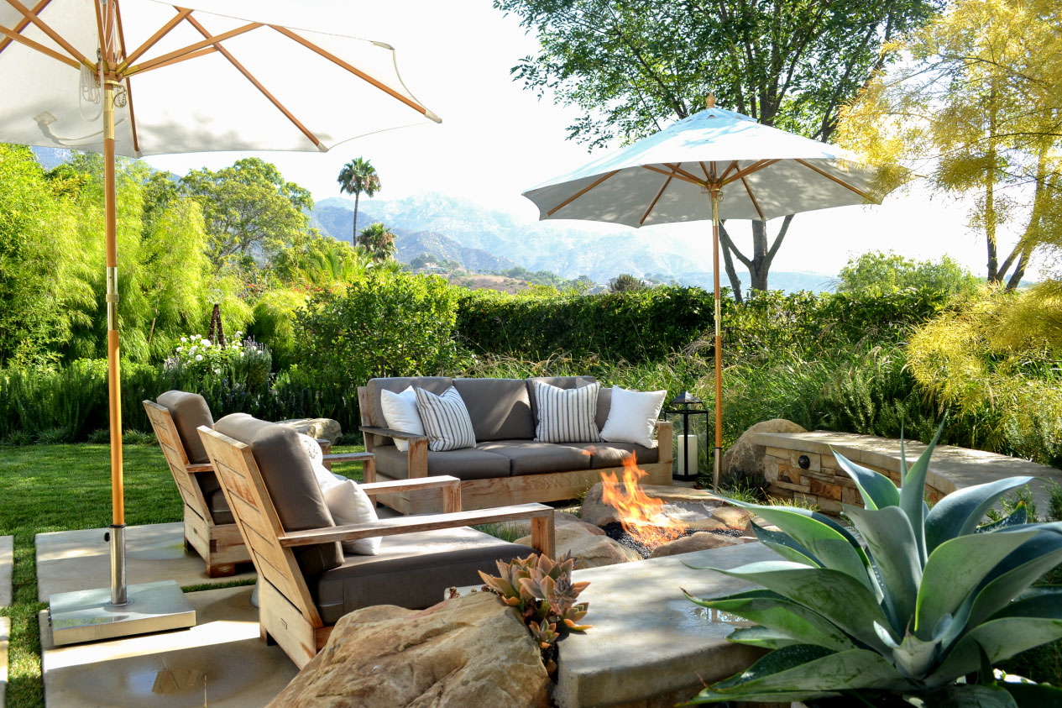
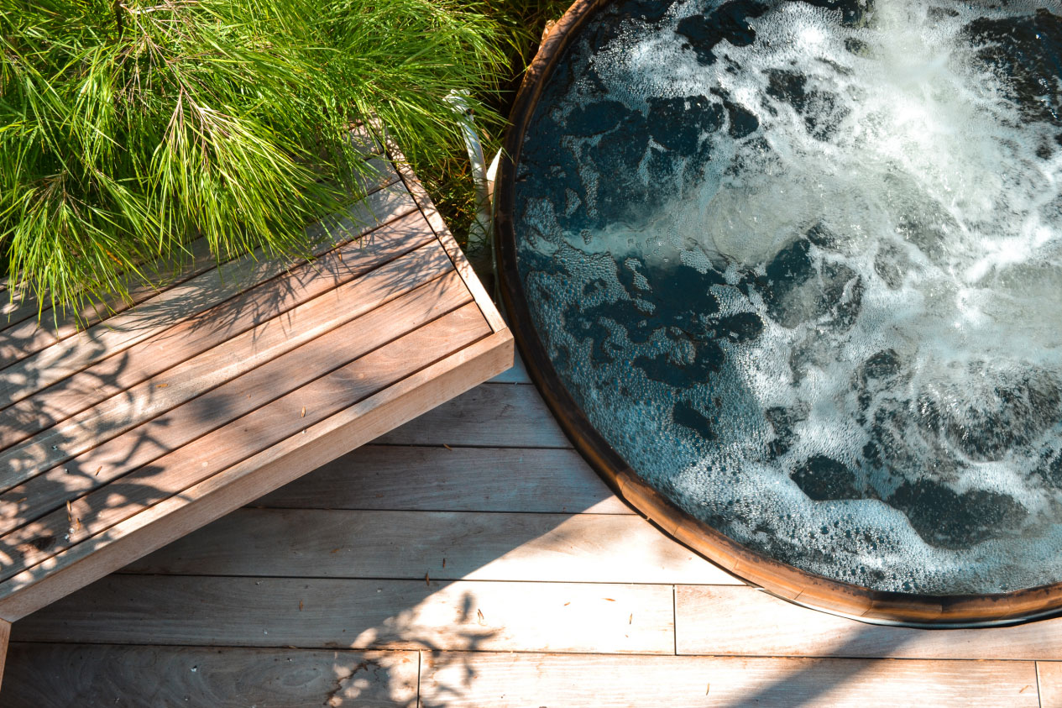
本文译自出 jgsdesigns.com/ 转载请注明出处!

杰弗里于1989年获得加州理工学院的景观建筑学学士学位。他的早期职业生涯是为佩里迪安、彼得•沃克及其合伙人、玛莎•施瓦茨、肯•史密斯和戴维•迈耶斯工作的。
1992年,杰弗里在其位于旧金山的家中推出了自己的设计公司,专注于高概念住宅设计。1999年,公司迁至圣路易斯奥比斯波,他继续专注于住宅和商业项目的具体设计。
2002年,杰弗里获得了加州注册景观设计师的资格,并正式将公司更名为杰弗里·戈登·史密斯景观建筑。在2004年,杰弗里扩展并将实践项目转移到位于加州贝伍德公园的当前位置,专注于独特、不寻常、艺术以及鼓舞人心的设计,并为各种各样的客户设计解决方案。
杰弗里的设计力求将建筑与场地结合起来,他开发出一种具有内在联系的景观规划,让外观和感觉对等。他对“区域风格”有着强烈的信念,鼓励业主门在他们居住的地方庆祝,并让景观创造更强的联系。
在杰弗里的个人生活中,他的才华和设计能力取代了景观建筑。他可以把一个即兴的下午聚会变成享乐的体验;他是一个经验丰富的美食家,他在厨房里的创作可以和他的风景一样美丽,令人垂涎欲滴。