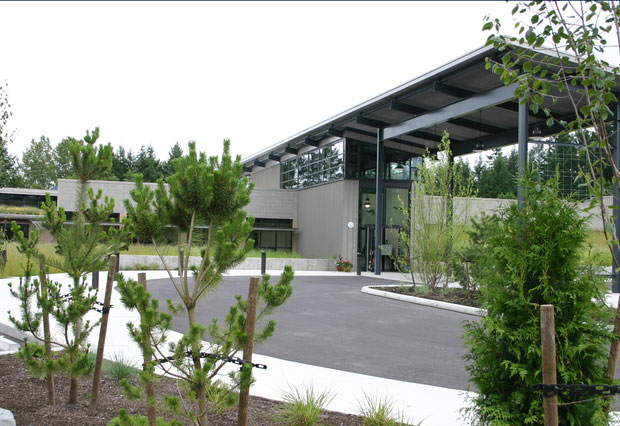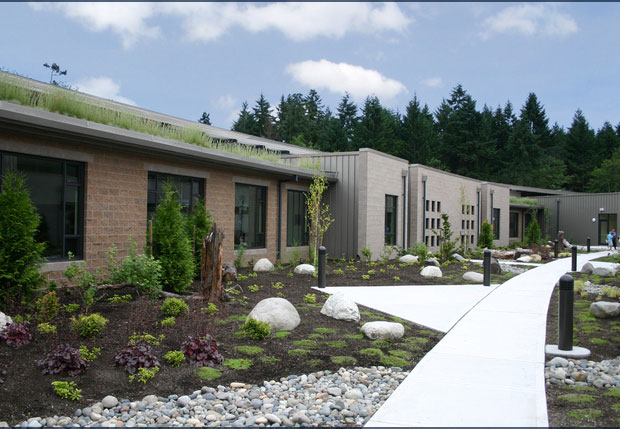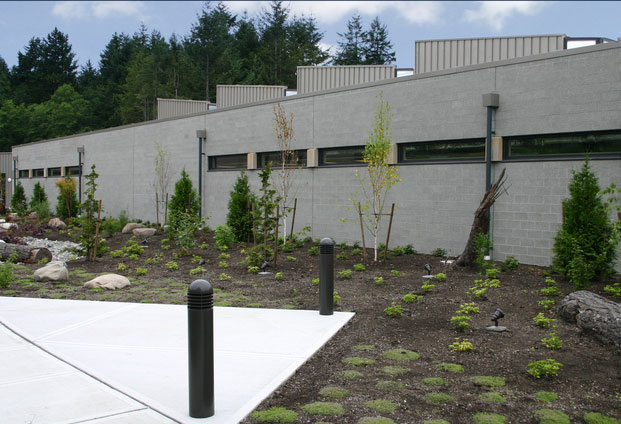Community Living Center
社区生活中心
This one-story building is steel framed with interior mezzanines and totals 79,000 sf. The design of this facility was based on the requirements and criteria of the 2006 International Building Code (IBC) as amended and adopted by the local building authority, as well as the Veterans Administration’s Structural Design Manual H-18-8.
这栋单层建筑是钢结构的内部夹层,总共79000平方英尺。该设施的设计是根据2006年国际建筑规范(IBC)的要求和标准,由当地建筑部门修订通过,参考了退伍军人管理局的结构设计手册H-18-8。



本文译自出 ahbl.com/, 转载请注明出处!

在詹森•莫尔斯的作品中,人们普遍认为景观应该是可持续、美丽的。作为一名拥有17年AHBL西雅图办公经验的景观设计师,詹森的园艺专业知识帮助他创造了充满活力、成熟和可持续的花园。
主动沟通和创造性的解决问题是詹森带给每个项目的技能。最近,詹森有幸与文化景观基金会进行园艺对话,分享了他设计的一个花园。该节目可获知当今最具成就的设计师和国家最美丽的私家花园。