复古风住宅
moreing rd
Program: New home, Pool and Gardens
Scale: Floor area 530 sqm
Site area:1024 sqm
Year: 2011 – 2013
Scope: Design, Planning, Documentation, Tender and Contract Administration
The Moreing Road project started as series of conversations and sketches inspired by a home commissioned in the early 1950s by the actor Gary Cooper, and built in Hollywood Hills by the prolific LA architect Quincy Jones. The outcome is a design that accommodates and contains family life within three zones: formal, informal and alfresco. The three zones, represented respectively by the grand fire place, the cantilevered mezzanine and the outdoor courtyard, are strongly distinguished from one another yet are connected to each other visually. This allows an already generous space to seem even more spacious and ensures the spaces are well used. The distinctive but visually connected spaces also supply the possibility for individual activities to be pursued without isolation from the main activity or other family members.
The well finished nature of these spaces, the use of stained timber detailing inside and out, the stonework and deciduous plantings all contribute to a uniquely modern home that the owners feel has the essence of the timeless, mid-century design that inspired its creation.
The Moreing Road residence was shortlisted in two categories of the Australian Institute of Architects WA Architecture Awards 2014 – for Residential Architecture – Houses and for the MondoLuce Lighting Award.
这个美妙的家庭项目位于澳大利亚的阿塔达利(Attadale),灵感来自于20世纪50年代由演员加里·库珀(Gary Cooper)所拥有的一所房子的设计。
它是由建筑师昆西·琼斯在美国加州好莱坞山建造的。
住宅于2013年由建筑公司本· 芒福德建筑设计,占地530平方米,由本· 芒福德亲自接手。
设计的效果是在三个方面为家庭生活创造了一个舒适的空间: 非正式,正式,以及户外,这三个区域之间存在着强烈的差异,但仍有视觉上的联系。


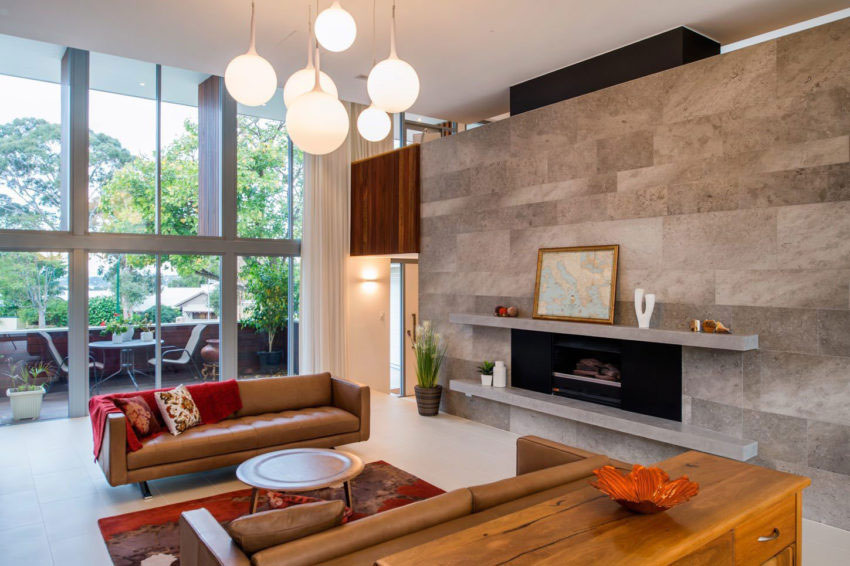
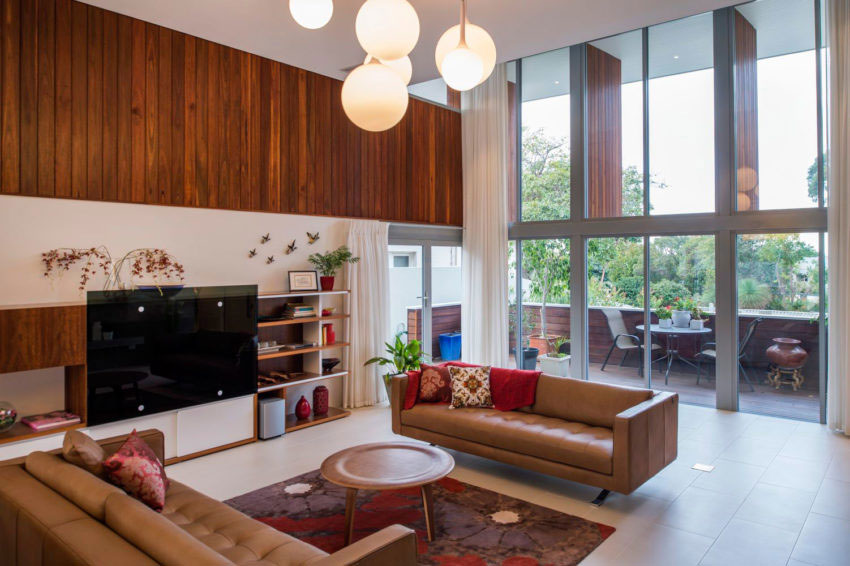
房子的外部有精心修剪的花园和带有木地板的宽敞露台,让住户能跟朋友、家人一起享受好天气。
房子外部的大玻璃墙链接了外部和内部,使内部充满了丰富的自然光,提供了明亮多彩的空间。
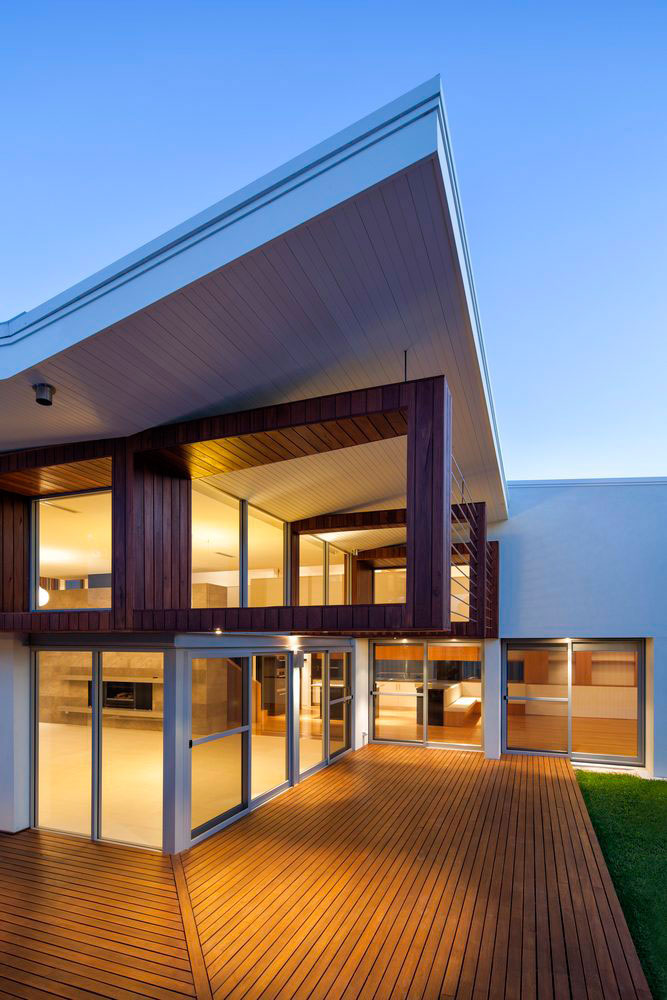
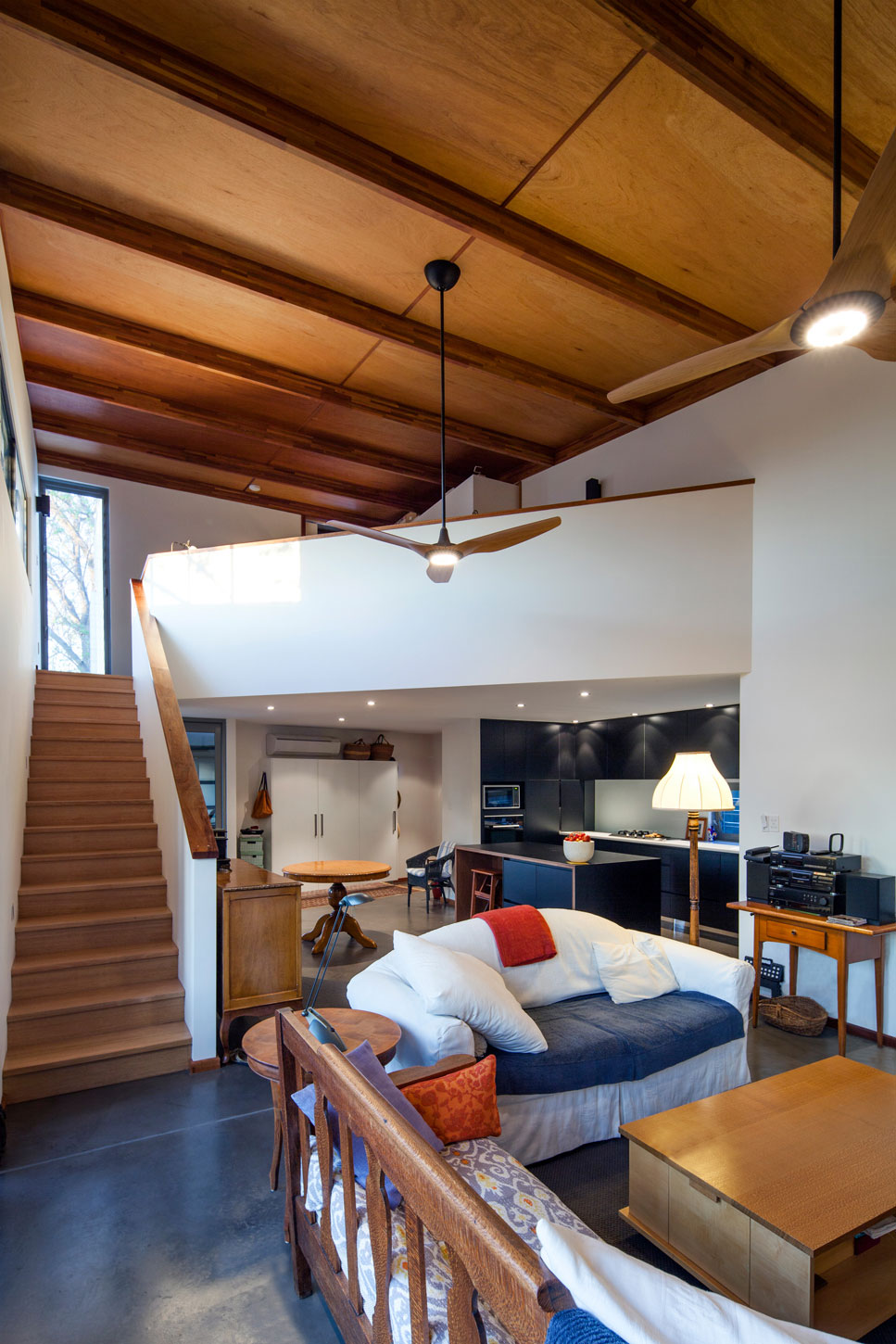
出处:本文译自 marchitects.com.au/,转载请注明出处!
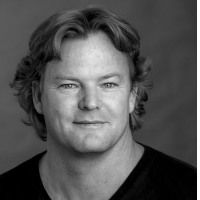
实习校长,注册建筑师本·蒙特福德在悉尼和珀斯都有着丰富的高端住宅开发、改建和增建以及商业项目的经验。Ben的爸爸是一名建筑大师,本在悉尼度过了许多个暑假,当过建筑工的学徒。在悉尼科技大学和国际旅游学院学习了2年的建筑管理并获得学士学位后,Ben再次学习建筑学,现在将其建筑基础知识与严谨的建筑工程管理研究以及多年的建筑学训练和实践结合起来。
自从在西澳大利亚大学(University of Western Australia)完成了他的建筑学荣誉学位后,本就开始了与东海岸公司达里尔杰克逊(Daryl Jackson) -罗宾戴克(Robyn Dyke)的大型公共项目,然后返回珀斯开始了自己的实践。
Ben在西澳大利亚大学建筑学院教授设计,每年都出席珀斯的周末开放日,这是澳大利亚建筑协会(AIA)举办的定期评奖会,以维护协会A+级别的会员。当Ben不在家时,他喜欢旅行,坚持从事国内外所有与最好的建筑和建筑环境发展相关的工作。